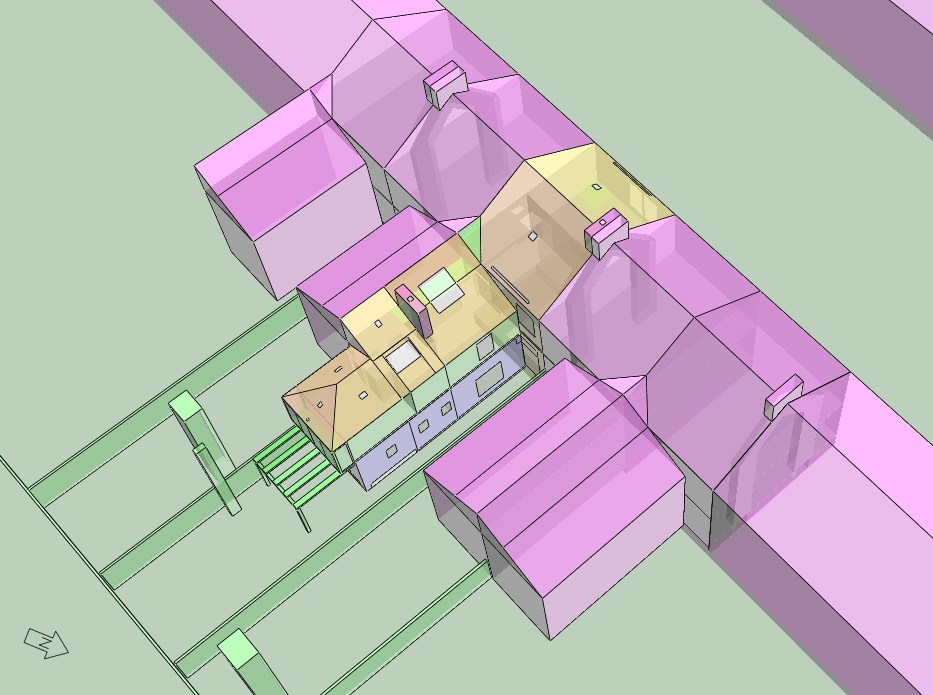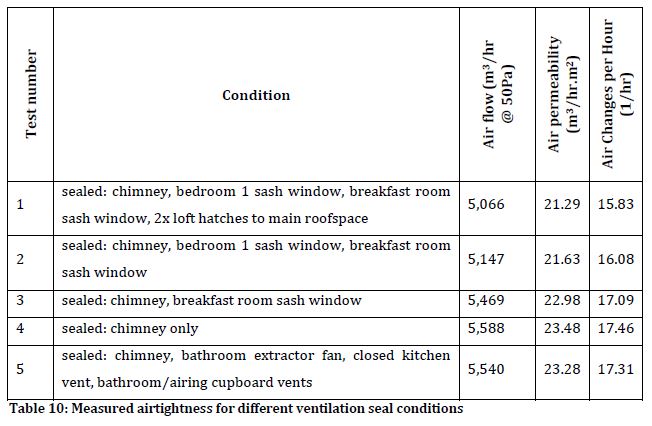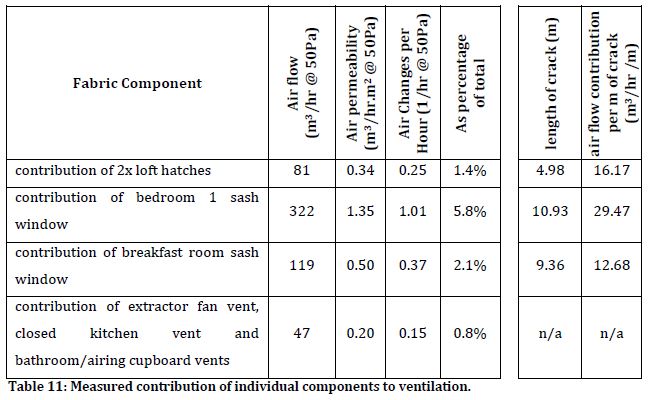

























Cambridge Retrofit

MSc Thesis | Retrofit of Victorian Terraced Houses
In 2012 as part of his MSc in Sustainable Building Perforamnce and Design, Oliver wrote a Thesis titled “Energy Efficient Retrofit of Victorian Terraced Houses: Minimizing Ventilation and Conduction Heat Losses”.


As part of the case study a airtightness blower door test of Vicorian Terrace was carried out and differing parts of the building fabric were sealed up to test their contributions to envelope air permeability.
Results of the airtightness test:



Retrofit Options Appraisal
Using the Passivhaus Planning Package, we carried out an early, design stage assessment of the impact of various retrofit options on the overall heating energy demand of a detached house. This included an assesment of the benefits of various types of “skirt” insulation to the perimeter, in lieu of more expensive floor insulation options.

Thermal Bridging Study for a Retrofit Project
Repositioning of flitched beam below the top of the insulation changes a terrible thermal bridge (Psi=0.14) into an acceptable one.

House Extension & Re-organisation: Towards EnerPhit

Hygrothermal Risk Assessment
As part of a course in Hygrothermal Risk Assessment (taught by Joseph Little of TU Dublin) Oliver carried out an assessment of a proposed “hybrid green roof” in County Limerick Ireland.
The report concluded that the proposed hybrid inverted roofs are problematic primarily because they have poor drying capacity and as such are not resilient to various anticipated or unanticipated inputs of liquid moisture. Even with the addition of a VARA plus variable diffusion VCL, which did improve the dynamically modelled moisture performance of the roof, the OSB deck, which remains fairly cold during the winter, is unlikely to dry out sufficiently given potential inputs of moisture such as infiltration. The roofs do not appear to be resilient to potential sources of moisture such as increased internal occupancy and ingress of rainwater due to a poorly fitted “vapour permeable waterproof isolating layer” above the XPS.
The report can be downloaded here but is provided without any warranty to its correctness. If you wish to obtain the appendicies which detail the full WUFI modelling undertaken, please contact me.



Passivhaus Designer
I am very pleased to confirm that I am now a Certified Passive House Designer.
Passivhaus is a complete design & construction philosophy that results in exceptionally low heating and cooling demands, achieving savings of over 75% versus average new builds1. A building can only be certified as a Passive House if it is designed and verifiably built to stringent criteria on thermal and acoustic comfort, on air quality and energy demand.

Report | MSc in Sustainable Building Performance and Design: Bioregional Approach
Charting ‘Tentacles’ of Bioregional Food Production: Mapping the Energy-‐Proximity of Food Sources to Oxford


Please contact me if you would like to read the full study report produced as part of my MSc, which looks at the historical growth of transportation networks supplying Oxford with food and evaluates the Carbon Intensity of its current food supply methods.
Data Sources:
Carbon Intensity of Transport – DEFRA 2009 – Guidelines to Defra / DECC’s GHG Conversion Factors for Company Reporting: Methodology Paper for Emission Factors

Animation | Play in 3 Parts

Animation | Edilia

Design Studio Project | Summertown Housing

Architectural Design | House in Suffolk
Please visit Freeland Rees Roberts Architects for more info.

Animation | F-Stop Motion

Architectural Design | Chhotkei Eco-Lodges, Orissa, India (2010) [Construction 2]

Architectural Design | Chhotkei Eco-Lodges, Orissa, India (2010) [Construction]

Architectural Design | Chhotkei Eco-Lodges, Orissa, India (2010) [Dining Space]

Model Making | For A+M

Spire Survey | St Peter’s Wilburton

Design Studio Project | Prosthesis [B]

Design Studio Project | Prosthesis [A]

//ARCHIVE//






















